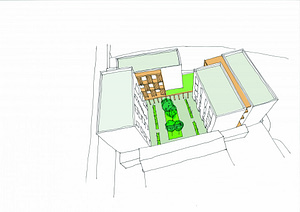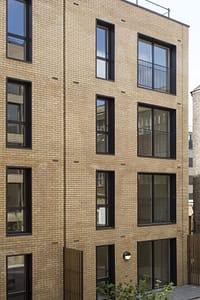By Tom Westwood, Waugh Thistleton Architects, Associate
Marcon Place E8 is Waugh Thistleton’s first built project for Pocket, and Pocket’s first endeavour in Hackney – working together proved a perfect match. We’ve done a good amount of work in the Borough, and Pocket knows the way to getting good quality, fairly-priced housing in the areas that people want to live and work.
At the forefront of Marcon Place E8 was always the commitment to strong design, so we worked closely with the team at Pocket to create smart, thoughtful, and welcoming spaces. What ultimately developed is a design that proves that high density housing can employ natural materials, a human scale and a generosity of communal spaces. It proves to residents that there need not be a compromise in the quality of accommodation required to enjoy the benefits of central London living.
Marcon Place’s 31 homes are arranged in four blocks around a landscaped courtyard which forms the heart of the scheme. This common outdoor area inspires community living and gives Marcon Place that splash of green all tenants desire.

Clad in brick, the four blocks of the residential complex are visually separated but physically tied together by the slatted timber circulation spaces. These timber slats allow light, views and air to penetrate whilst providing a sense of privacy and enclosure from the elements.
A further feature of communal inspiration is the entrance through a single storey structure between the brick blocks; its filigree cladding affording hints of views between the courtyard and street. This gap between the blocks allows sun from the south to penetrate deep into the courtyard and enables views out from the courtyard to the street, breaking down the separation between the two, and like the timber slats, offers an airy sense of circulation and flow.


Finally, the materials used at Marcon Place E8 – brick, timber, and steel – are of an earthy colour palette, against which stand the “London bus red” staircases and signage. We liked the idea of building with neutrals, but adding a pop of colour to draw the eye up and around.
We’re excited for residents to be moving into Marcon Place E8, to experience the intentional space we have created there. And what’s more, we are thrilled to have a second collaboration with Pocket starting on site this summer in Homerton!


