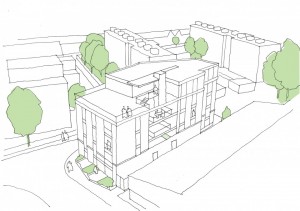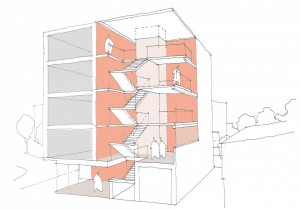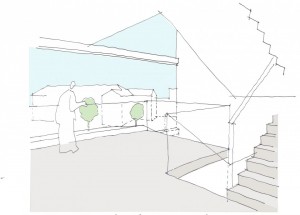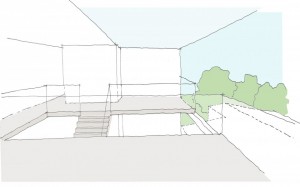Our first scheme in Kingston has been designed by the RIBA Stirling Prize winner Haworth Tompkins. Best known for their stunning Stirling Prize-winning Everyman Theatre in Liverpool, we are thrilled to be working with them on our smaller, but no less stunning, residential scheme near the town centre of Kingston-upon-Thames.
Providing 21 one bedroom Pocket homes and 5 two bedoom Pocket Edition homes, Cowleaze Road KT2 will be an intimate and stable community of local home owners. We spoke to the team at Haworth Tompkins about the background to the site and their ideas for the building:
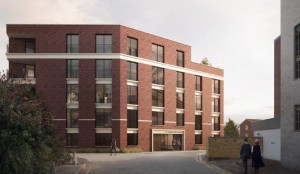
About the building
Cowleaze Road is a quiet road, within a short walk of Kingston mainline station in an area that has a mixture of workspace and Victorian cottages. In the early 20th Century the area was home to the design and development of a number of Britain’s outstanding aircraft including the Sopwith Camel and the Hawker Hurricane, and two notable buildings remain from this era, the old Sopwith Aviation Company factory (1913-1918) and the Hawker Aircraft Experimental shop (1933), both of which are listed.
The design for Cowleaze Road KT2 takes inspiration from this industrial heritage, with a combination of simple fenestration, red brickwork and white precast concrete. What gives this project a unique character is the contrast between the calm simplicity of the architectural form and the dramatic sculptural quality of the inner atrium space.
There’s a generous entrance framed with concrete, which opens onto an atrium which forms the heart of the building. The painted brick walls and granite tiles add a sense of robustness to this space, which also includes a resident’s notice board, secure letter boxes and a timber bench to create a place to pause for a chat with neighbours.
From here, residents will find a dramatic staircase leading up through the building, which connects a series of south-facing communal balconies that are hung off the side of the exposed concrete frame. These communal balconies provide space to sit out, meet friends and enjoy the sun. The stairs climb to the fourth floor where there’s an open communal roof garden with seating areas, planting and fantastic views over the surrounding area.
The building includes a range of sustainable features including photovoltaic panels on the roof and highly insulated walls. A large cycle store allows all residents to safely store their bikes, giving them the opportunity to take advantage of the nearby cycle routes. It will provide a very welcome addition to Kingston’s residential scene, with its honest and striking design with no tricks or gimmicks, just good quality materials and a strong sense of permanence.
The scheme is scheduled to complete in February 2018, and sales of Pocket homes are already underway. The handful of Pocket Edition homes will launch for sale in early January 2018.
Register your interest in affordable Pocket homes here, and Pocket Edition open market homes here.
